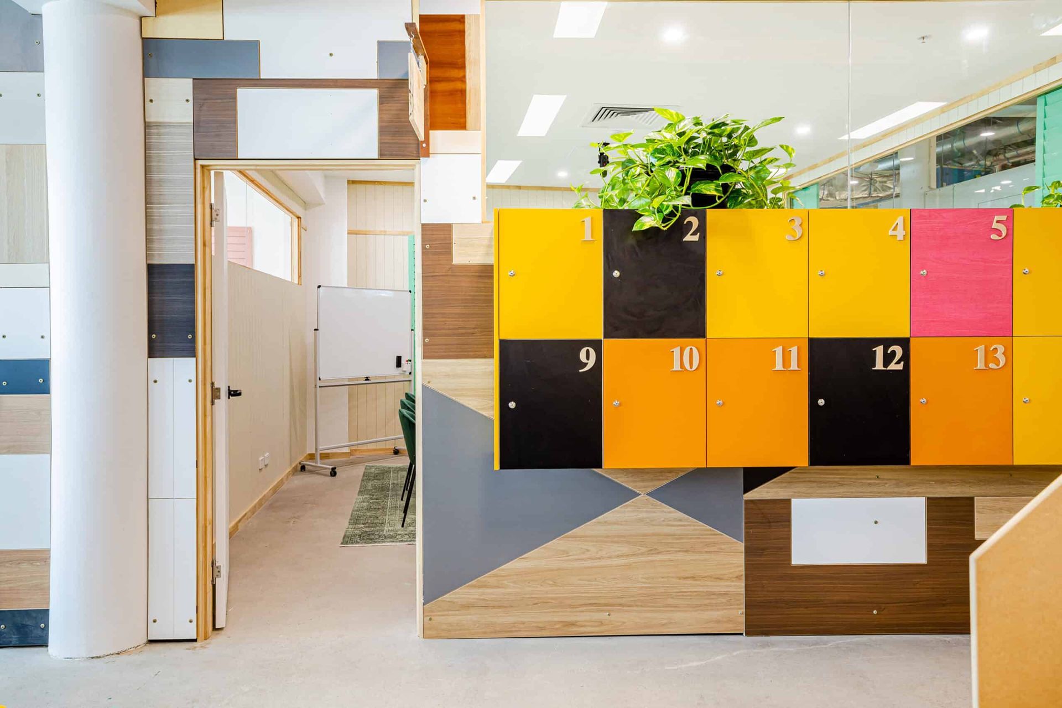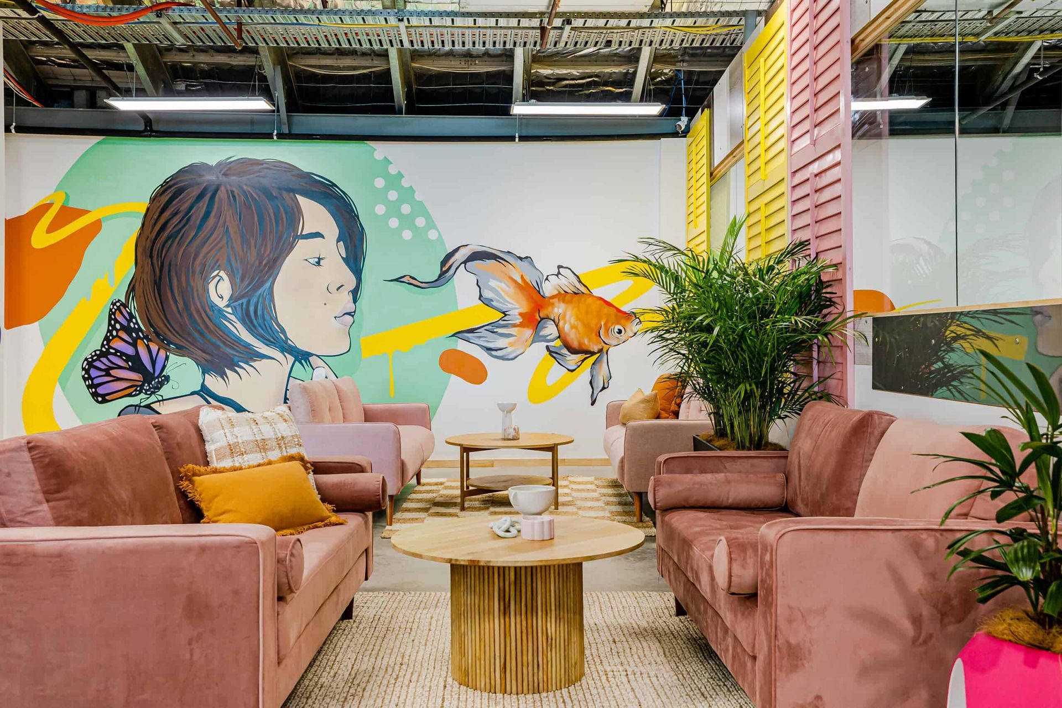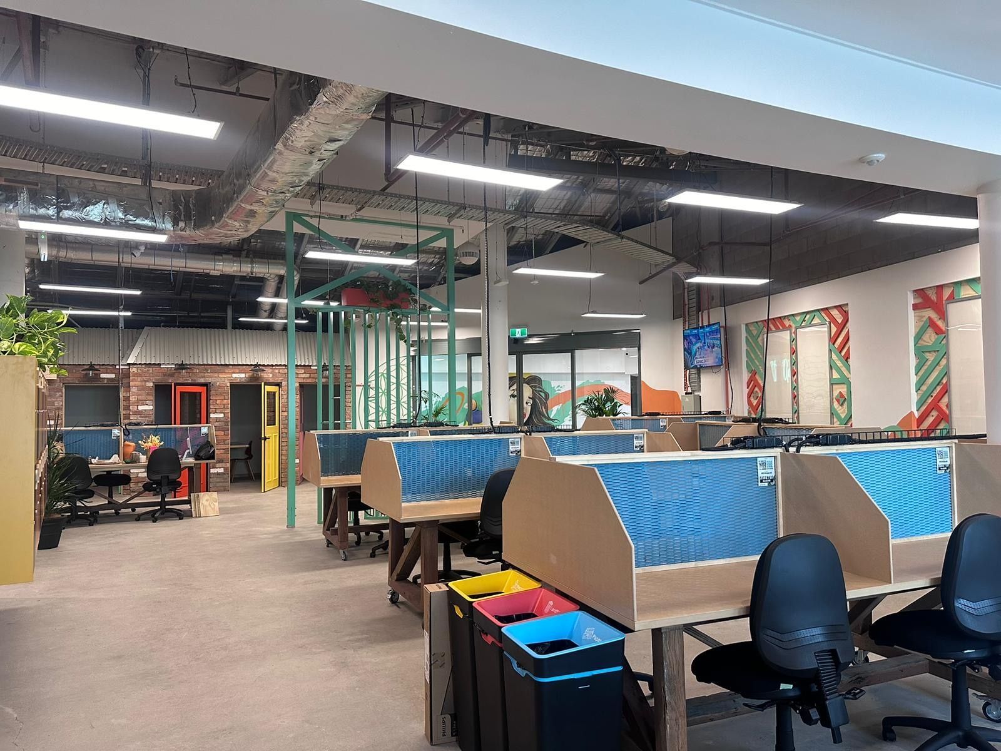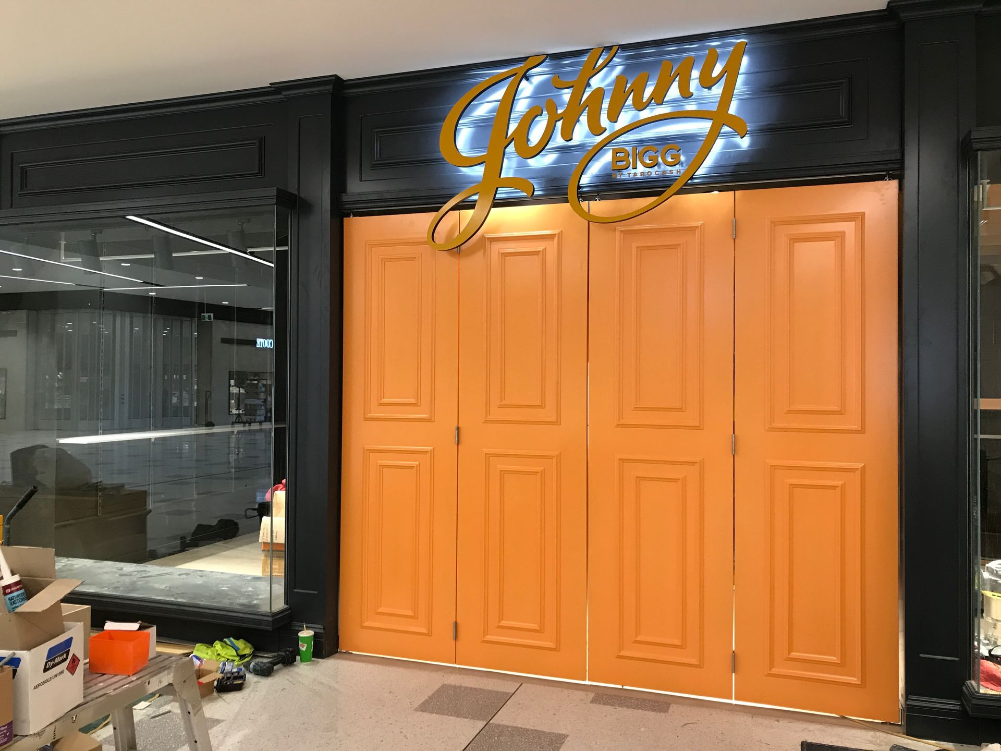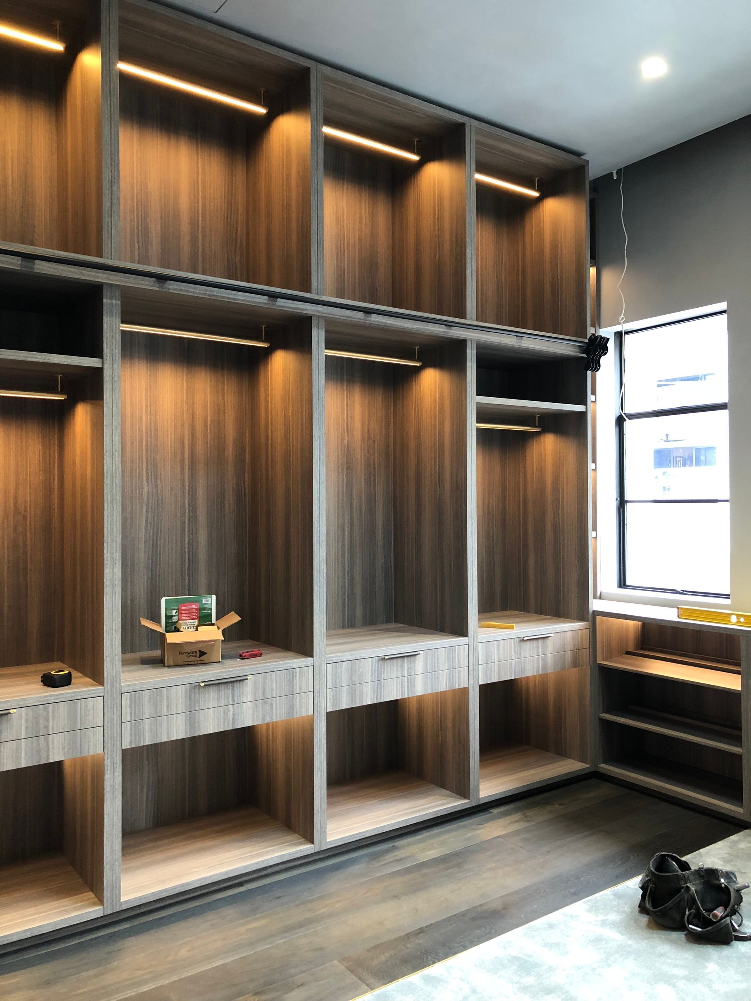recent projects
CONTACT Us
LOCATION
7a Curban Street, Underwood Queensland 4119, Australia
phone
FOLLOW US
Modern Child Care Centre Design Ideas: Fitouts for Safe, Fun & Functional Spaces
When you imagine the perfect child care centre, what comes to mind? A safe, vibrant, and inviting space that fosters creativity and comfort for children while giving parents peace of mind.
Thoughtful design plays a vital role in creating such an environment. But how do you turn that vision into reality? That’s where expert fit-out solutions come in with this detailed child care centre design guide.
At Laity Building, we specialise in daycare fit-outs, helping childcare centre owners transform their spaces into functional, beautiful, and inspiring places for children, staff, and parents alike.
Here’s a comprehensive guide to help you get started.
Why Daycare Design Matters
Creating a Positive First Impression
The design of a childcare centre often determines a parent’s first impression. An inviting, well-organised space immediately conveys trust and professionalism, making it easier for families to choose your centre over others.
Enhancing Child Development
Design elements like colours, furniture placement, and creative play areas stimulate children’s minds and encourage learning. For example, natural light and earthy tones create a calming atmosphere, while bold accents can spark curiosity and imagination.
Boosting Safety & Compliance
Meeting safety regulations is a non-negotiable aspect of daycare design. From choosing non-toxic materials to ensuring proper ventilation, every element must prioritise children’s well-being. Staying compliant with building requirements, such as Queensland’s standards, is critical to achieving this.
Modern Design Trends for Daycares
Open, Flexible Spaces
Modern child care centre design ideas favour open layouts that improve visibility and create a more inviting environment. Flexible spaces allow for easy reconfiguration, accommodating different activities and needs.
Nature-Inspired Elements
Incorporating natural materials, plants, and ample sunlight fosters a connection to nature, which can reduce stress and boost creativity. This trend, known as "biophilic design", is becoming increasingly popular in childcare settings.
Activity Zones
Organising spaces into zones for art, reading, sensory play, and other activities keeps children engaged while improving overall organisation. Clear boundaries between areas help minimise distractions.
Eco-Friendly and Sustainable Design
Using sustainable materials and energy-efficient lighting isn’t just good for the planet—it’s a smart long-term investment. Parents often appreciate centres that align with their eco-conscious values.
At Laity Building, we integrate these trends and eco-friendly values into our designs to create innovative and child-friendly spaces.
Get the Perfect Fit-Out With These Child Care Centre Design Ideas
Start with a Vision
Whether you’re aiming for a cosy neighbourhood centre or a state-of-the-art facility, begin with a clear vision of your goals. Consider the needs of the children, staff, and families you’ll serve.
Prioritise Safety
A compliant child care centre design guide ensures that all regulations are met. Familiarise yourself with local building requirements, such as those in Queensland, to avoid costly setbacks.
Balance Aesthetics & Functionality
Child-sized furniture, durable materials, and easy-to-clean surfaces are just as important as an attractive design. Striking the right balance ensures your space is both practical and visually appealing.
Work with Experts
Partnering with experienced professionals, like Laity Building, can streamline the process, saving you time and stress while delivering a high-quality result.
Inspiring Examples of Daycare Design
Picture a daycare with vibrant, playful interiors featuring sensory play zones and interactive learning areas. Imagine an outdoor space with safe play structures, greenery, and shaded areas for all-weather fun. These are just some examples of how thoughtful child care centre design ideas can create a space for happy kids and parents.
At Laity Building, we create personalised designs tailored to each centre’s unique needs, ensuring that every detail enhances the experience for children and staff alike.
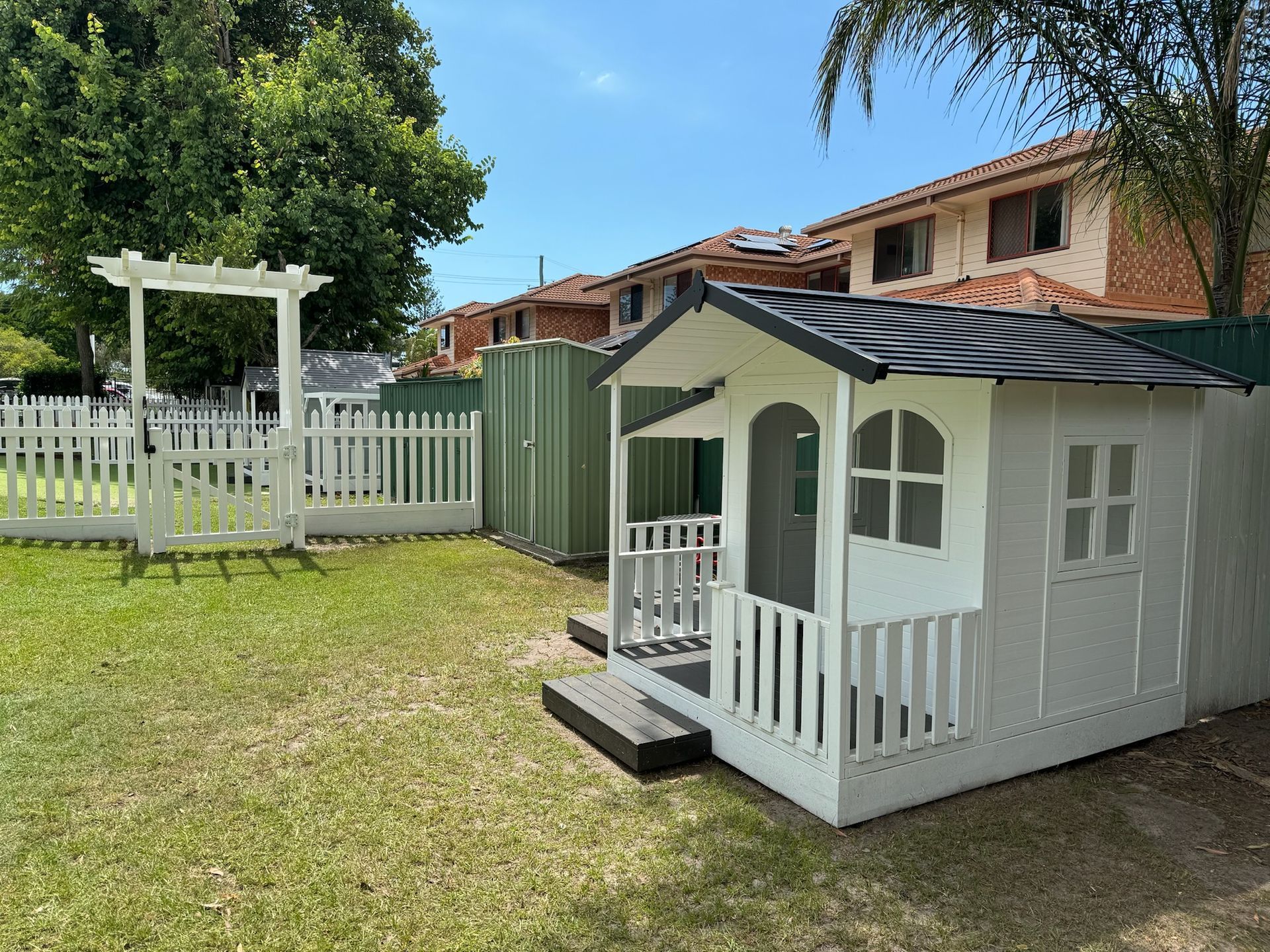
Common Challenges in Child Care Centre Design (And How to Solve Them)
Challenge 1: Limited Space
Maximise small areas by using vertical storage, foldable furniture, and multi-purpose spaces. Clever design can make even the smallest centre feel spacious and functional.
Challenge 2: Budget Constraints
Prioritise key areas such as classrooms and play zones. Opt for durable and recycled materials that offer long-term savings by reducing maintenance costs as well as initial outlay.
Challenge 3: Compliance Headaches
Navigating complex regulations can be daunting. Between council approvals, development applications and certifiers - compliance can be a technical nightmare without the right know-how. Working with experts like Laity Building ensures your design meets all safety and compliance standards, giving you peace of mind.
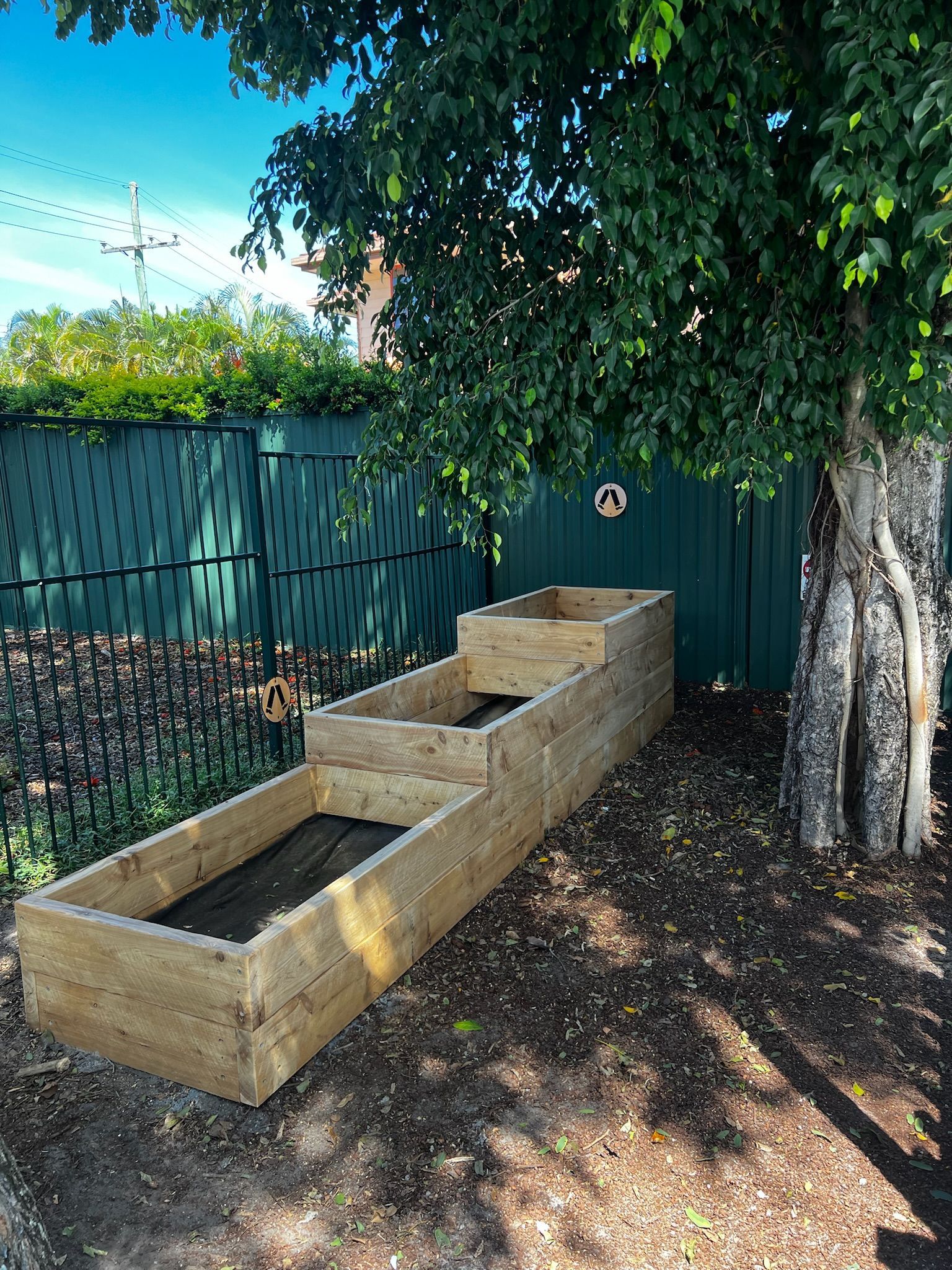
How Laity Building Can Help
At Laity Building, we take pride in crafting compliant, functional, and visually stunning childcare spaces. Our personalised approach to child care centre design ensures that your vision is brought to life, from initial planning to the final fit-out. Let us help you create a space that stands out for all the right reasons.
Final Tips for Designing Your Dream Daycare
- Keep the layout flexible to adapt to future changes.
- Involve staff and parents in the design process for valuable insights.
- Invest in quality materials to save on maintenance and ensure durability.
- Focus on creating a space that’s enjoyable for children and functional for staff.
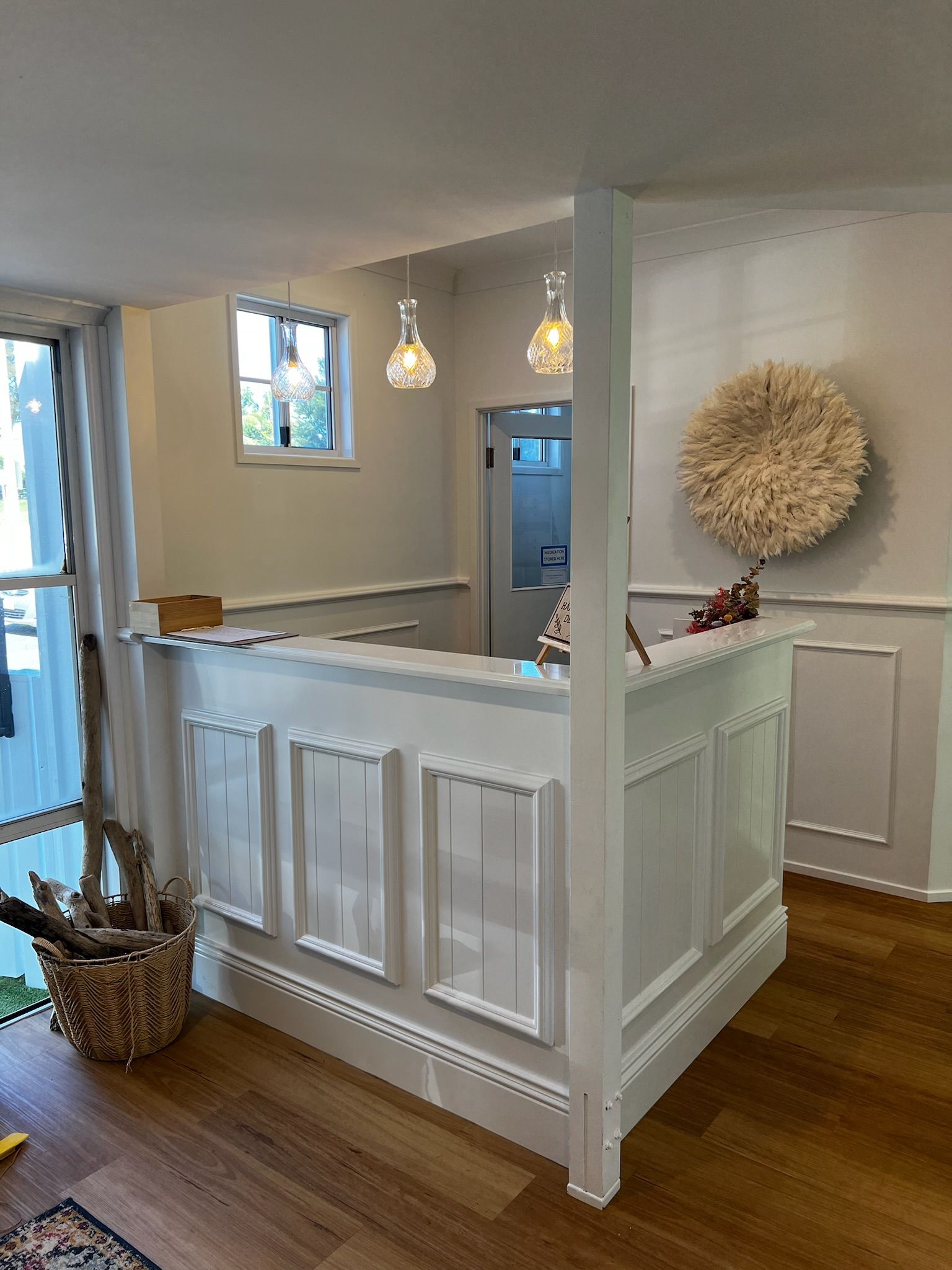
Looking for a Daycare Fit Out Expert?
Designing a daycare is a rewarding challenge. With the right planning and expertise, you can create a space that fosters growth, learning, and joy for years to come. Whether you’re starting from scratch or upgrading an existing facility, Laity Building specialises in
daycare fitouts in Brisbane that bring your vision to life.

